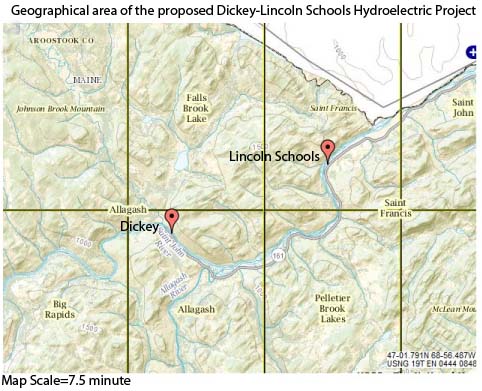Document Type
Report
Publisher
Army Corps of Engineers, New England Division
Rights and Access Note
Rights assessment remains the responsibility of the researcher. No known restrictions on publication. For information about the process and fees for obtaining higher resolution scans or another file format, contact Special Collections.
Publication Date
1977
Publisher location
Waltham, MA
Abstract/ Summary
This design memorandum presents for review the revised general plan and data for the Dickey-Lincoln School Lakes project, Maine, U.S.A. and Quebec, Canada to provide the basis for preparation of detailed design memoranda, plans and specifications. This document presents revisions to the basic project plan and related data included in the 1967 General Design Memorandum reflecting current water resource requirements. This memorandum serves as a functional design document and 1s presented 1n Phase II level of detail. However, 1n view of the long period of Inactivity, Phase I features have also been incorporated for continuity of project information.
Repository Citation
New England Division and United States Corps of Engineers, "Dickey-Lincoln School Lakes, Maine, U.S.A. and Quebec, Canada: Design Memorandum no. 4A: General Design (Revised)" (1977). Dickey-Lincoln School Lakes Project. 16.
https://digitalcommons.library.umaine.edu/dickey_lincoln/16
Citation/Publisher Attribution
United States. 1977. Dickey-Lincoln School Lakes, Maine, U.S.A. and Quebec, Canada: design memorandum no. 4A: general design (revised). Waltham, Mass: U.S. Army Corps of Engineers, New England Division.
Version
publisher's version of the published document
v1 A-N
General_Design_Revised_v1_O-T.pdf (38711 kB)
v1 O-T
General_Design_Revised_v1_V-KK.pdf (43831 kB)
v1 V-KK
General_Design_Revised_v1_plates.pdf (48910 kB)
v1 plates
General_Design_Revised_v2_App_A_pt1.pdf (37112 kB)
v2 App A pt1
General_Design_Revised_v2_App_A_pt2.pdf (53540 kB)
v2 App A pt2
General_Design_Revised_v2_App_B.pdf (25532 kB)
v2 App B
General_Design_Revised_v2_App_C.pdf (51966 kB)
v2 App C
General_Design_Revised_v2_App_D-H.pdf (43947 kB)
v2 App D-H
General_Design_Revised_v2_App_I-M.pdf (47076 kB)
v2 App I-M



